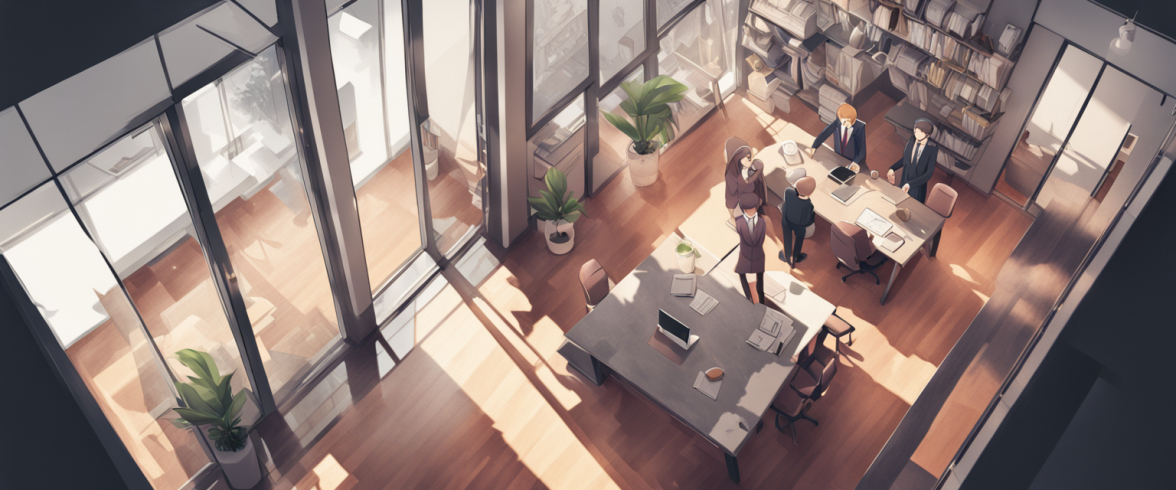404 - Page not found
Sorry, but the property listing you are trying to view does not exist.
To view actual property listings just choose your desired location and property type in the search menu.
We are sorry for your inconvenience.

Sorry, but the property listing you are trying to view does not exist.
To view actual property listings just choose your desired location and property type in the search menu.
We are sorry for your inconvenience.