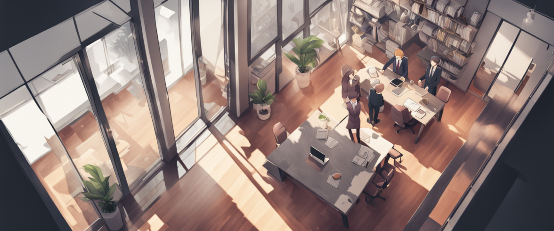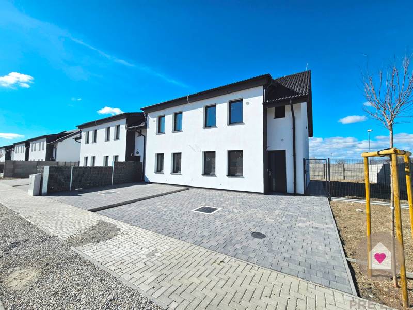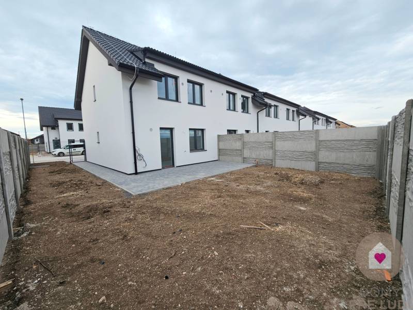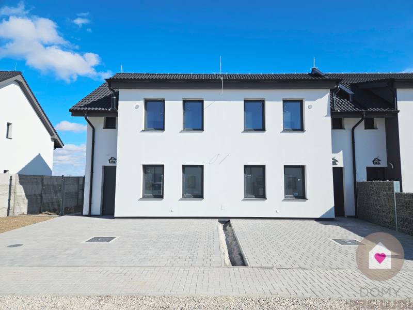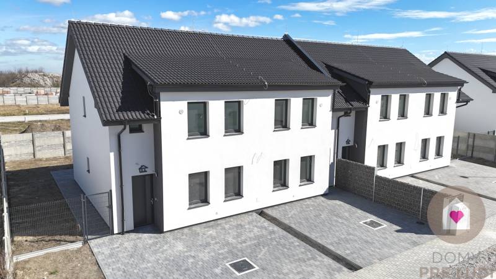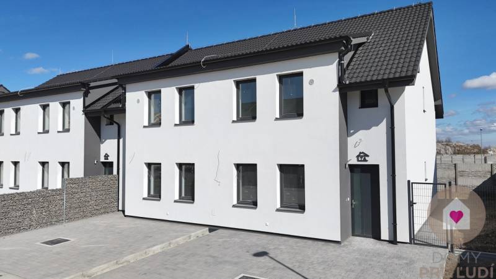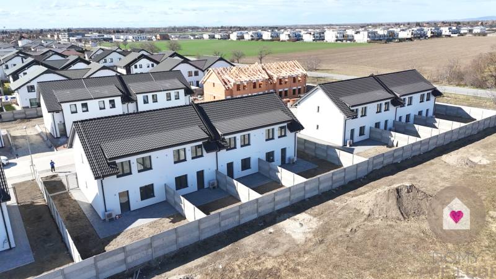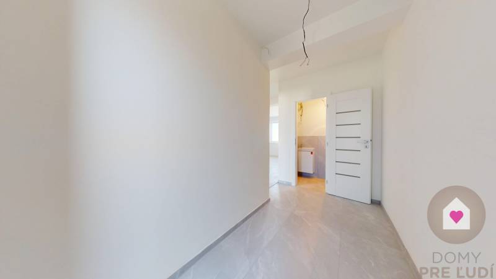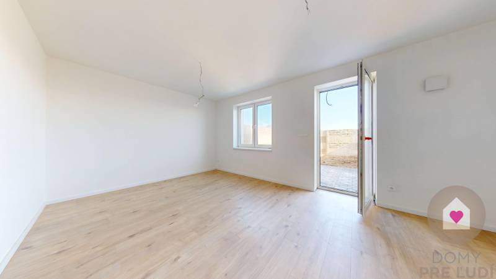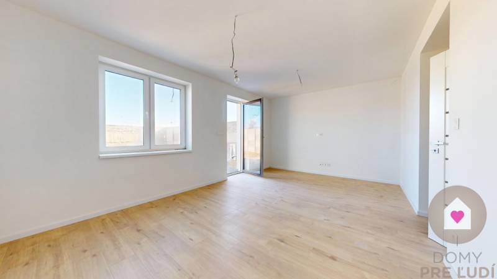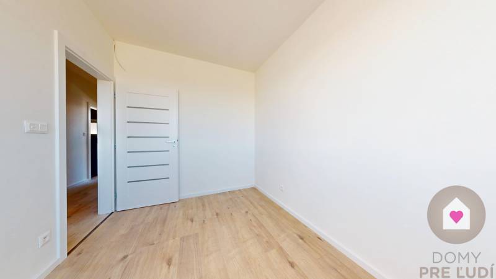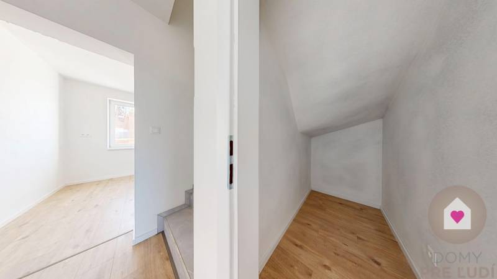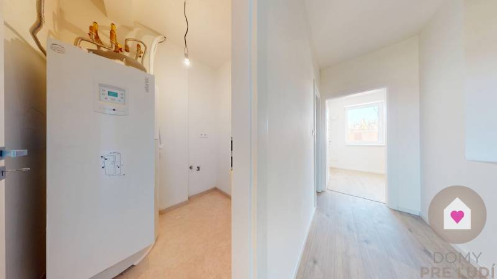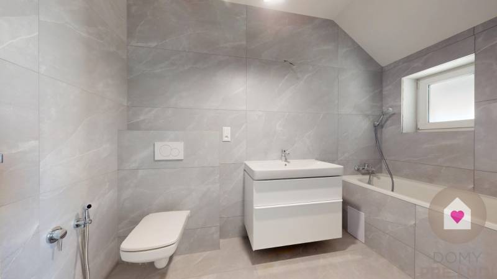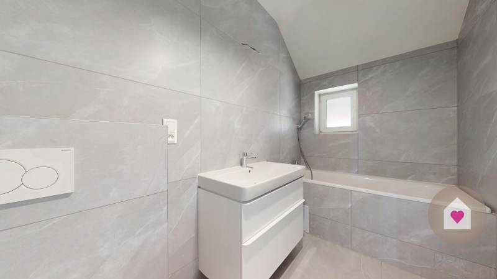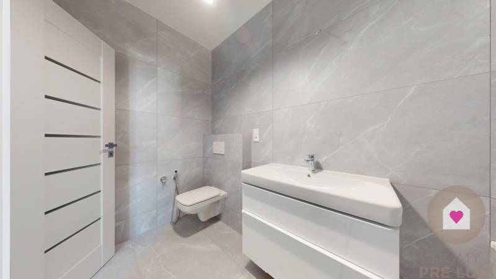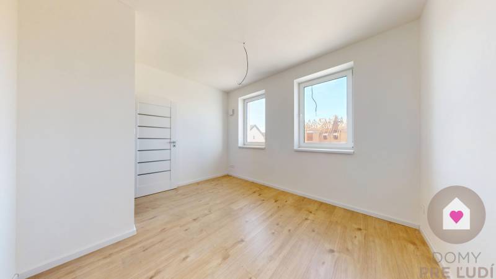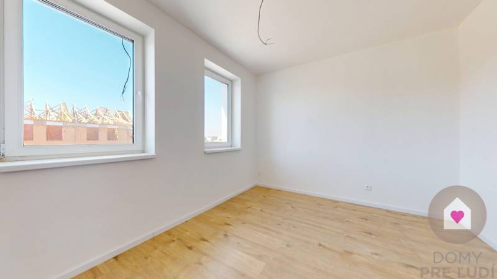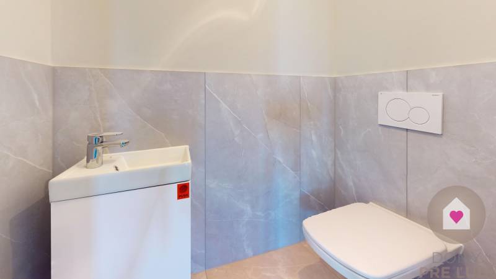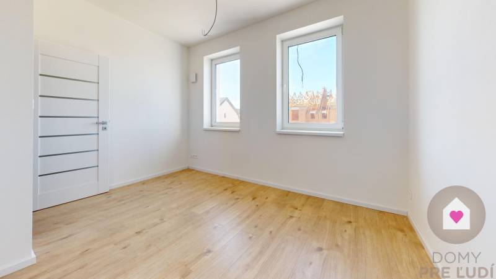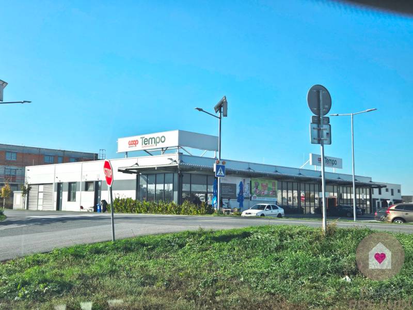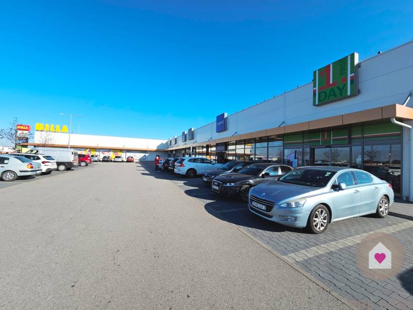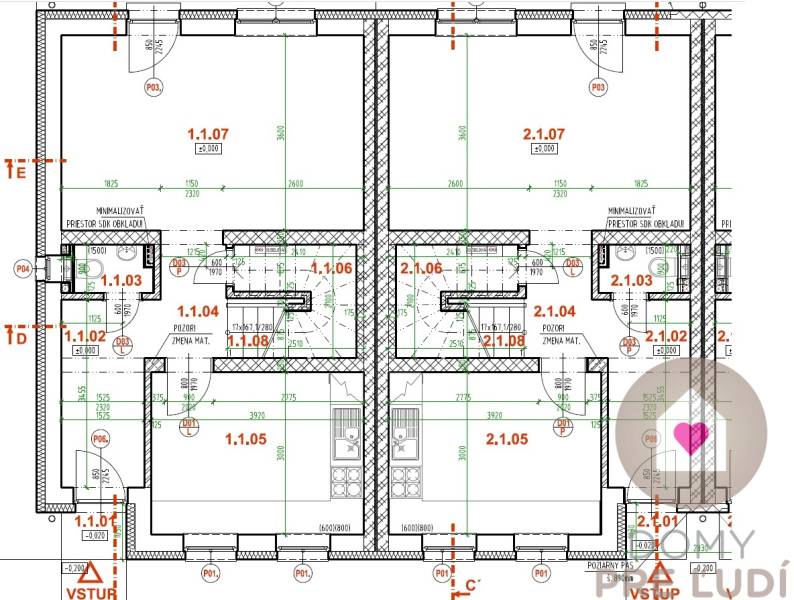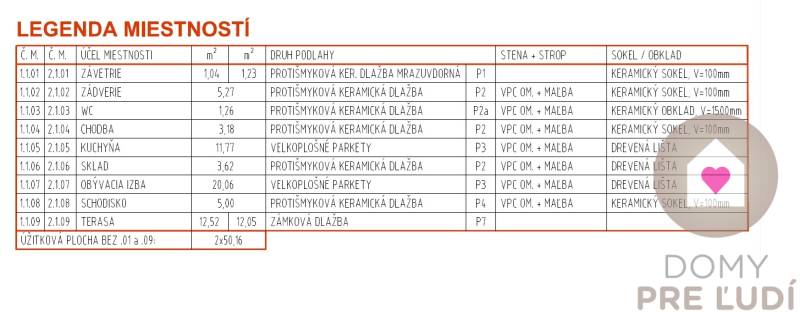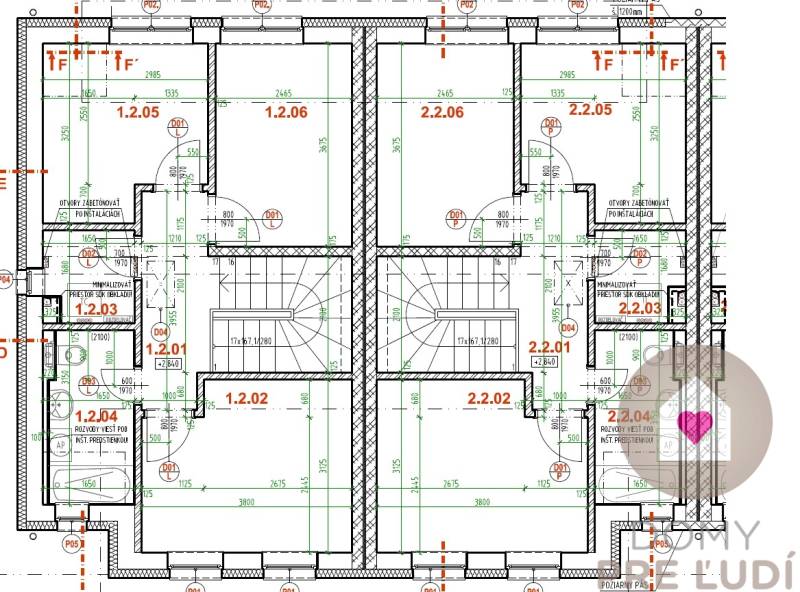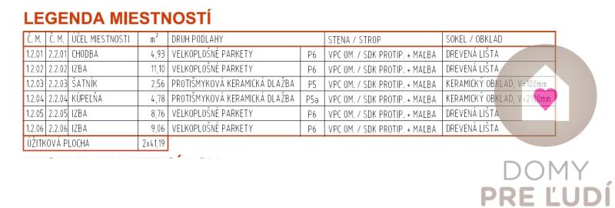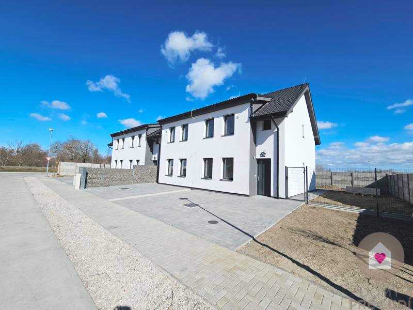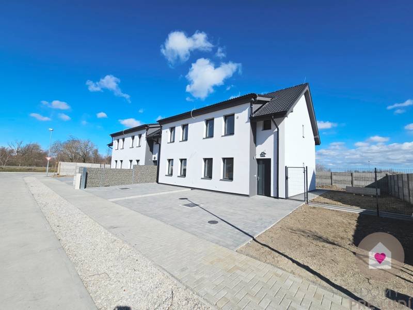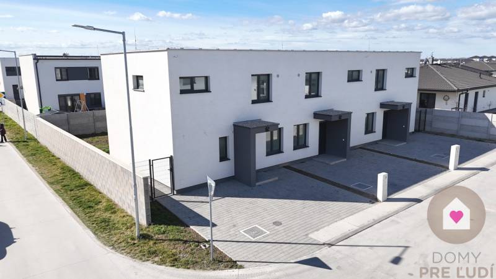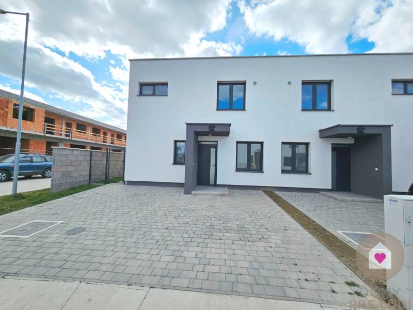Family house, Sale, v okrese Dunajská Streda, Hviezdoslavov
We offer for sale the LAST CORNER 4-room LOW-ENERGY HOUSE located in a popular location in the village of Hviezdoslavovo, part of Záhrady, on Repíková Street.
You can watch the video tour by copying this link: https://my.matterport.com/show/?m=r3ndXPEKJBJ
The usable area is 91.35 m2 + paved terrace area 18 m2 + approx. 5 m2 storage space in the attic. In front of the house there are parking spaces for 2-3 cars separated by a gabion and live fence. The land is 266 m2. The garden behind the house is fenced with a concrete fence, the front fence at the house level is made of solid mesh including a gate.
LAYOUT:
On the ground floor (1st floor) there is an entrance hall/hallway, toilet, separate kitchen, storage/pantry, hallway, living room with access to the terrace and garden.
On the first floor (2nd floor) there are 3 separate rooms, a bathroom and a technical room with a heat pump and space for a washing machine.
The space under the roof offers approx. 5 m2 of storage space.
The house is built of 30 cm brick, the common wall is a double 2x17.5 cm acoustic brick + 3 cm mineral wool, the non-load-bearing partitions are 11.5 cm, the insulation is 20 cm polystyrene, the windows are plastic with 3 glasses, the entrance door is aluminum, the ceiling is reinforced concrete above the 1st floor, above the 2nd floor there is plasterboard, on the roof, which is insulated with 35 cm blown insulation, there are concrete tiles.
The family house is being sold as approved in the "HOLE" stage, painted white, with installed sockets and switches, with hot water underfloor heating including a heat pump with a 190 l DHW tank, which you can also use for cooling in the summer, with local air recovery, preparation for an alarm and camera system, preparation for exterior blinds (concealed boxes), with a finished facade, storage space in the attic, interlocking paving for 2 cars in front of the house, a paved terrace measuring approximately 18 m2 and complete fencing of the land, in the front part there are parking spaces separated by a gabion and hedge fence.
The house is connected to the IS: water, electricity, sewage and optics.
For an additional fee, we offer the option of finishing the apartment to the "standard" stage according to the buyer's individual requirements. In the interate you will find photos with the already completed sample standard, which we can show you. We offer the possibility to choose other materials/color combinations to finish to the standard.
LOCATION AND SURROUNDINGS:
The property is located in a new developing, but already occupied part of the village. There is a newly built shopping center in the immediate vicinity. A great advantage is the walking accessibility to the railway station and frequent train departures to Bratislava. Accessibility to the village is also via the R7 expressway. In the village of Hviezdoslavov and the neighboring village of Kvetoslavov there are other civic amenities: kindergarten, elementary school, post office, cafe, restaurant, bakery, pharmacy. There is also easy access to the town of Šamorín (5 km), where you will find other civic amenities: schools, kindergartens, health centers, shops (LIDL, BILLA, Tesco, Kaufland), banks. Nearby is also the X-bionix hotel with Aquapark and equestrian sports area.
PRICE LIST:
- 4-room duplex (2-storey) apartment (right part) with an associated land of 266 m2: €224,900
- 4-room duplex apartment with an associated land of 149 m2: €204,900
- 4-room duplex apartment with an associated land of 149 m2: €204,900
- 4-room duplex apartment (left part) with an associated land of 236 m2: sold.
The text and all photographs are the copyright of the real estate agency Domy pre ľudí s.r.o. and their copying without prior consent is not permitted.
If you have any additional questions or are interested in a tour, please do not hesitate to contact me at 0948 224 704 or at zemanova@domypreludi.sk. Thank you
Listing summary
Property location
Repíková, Hviezdoslavov, Dunajská Streda, Slovakia
