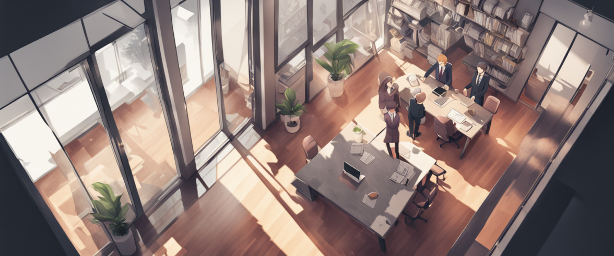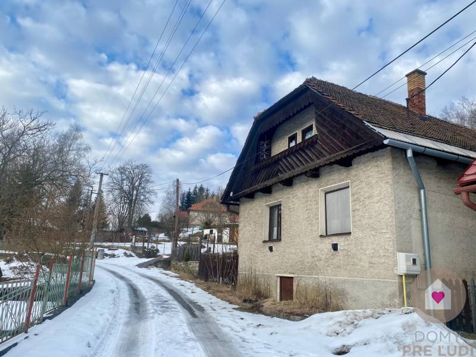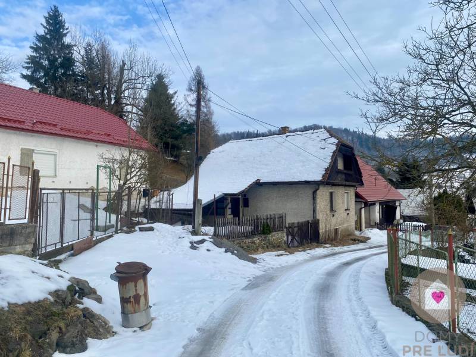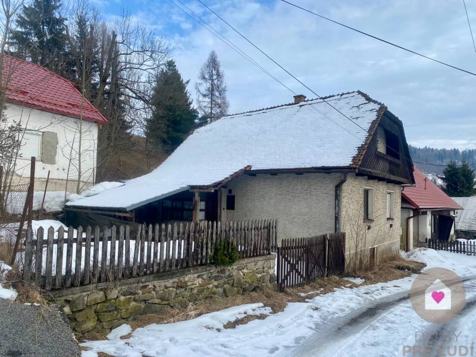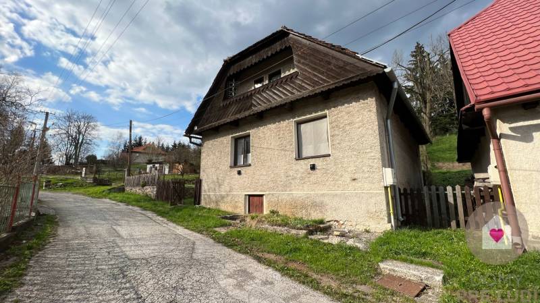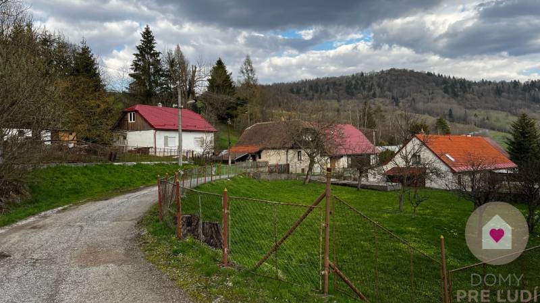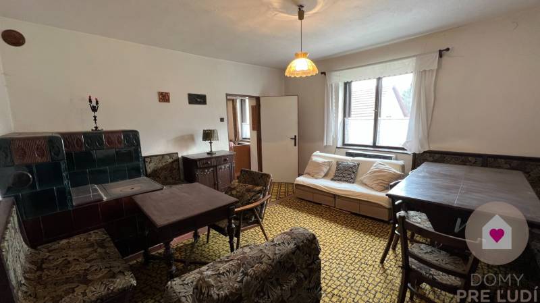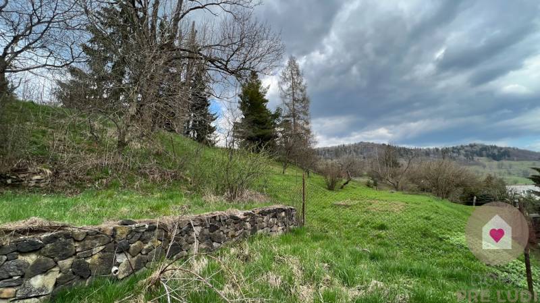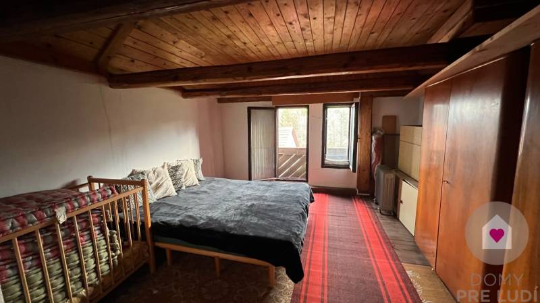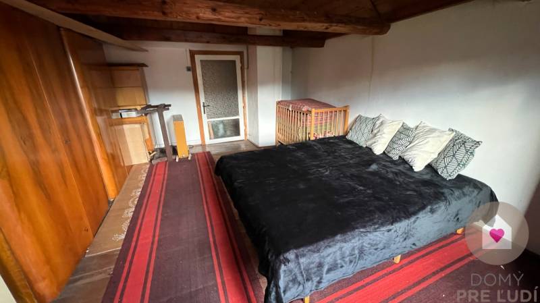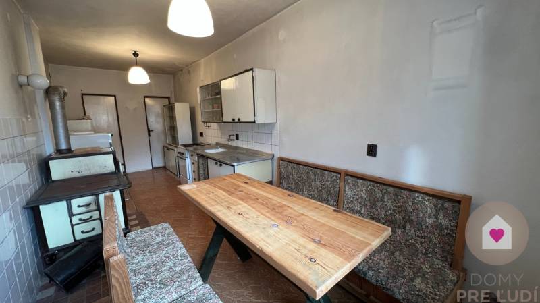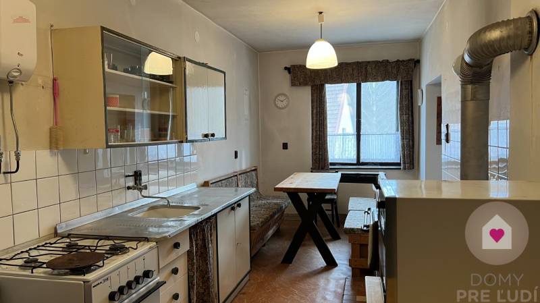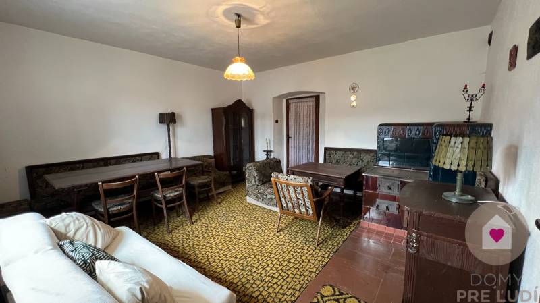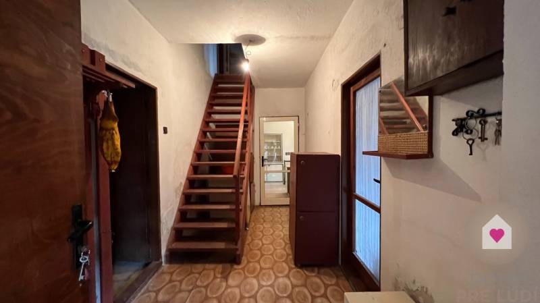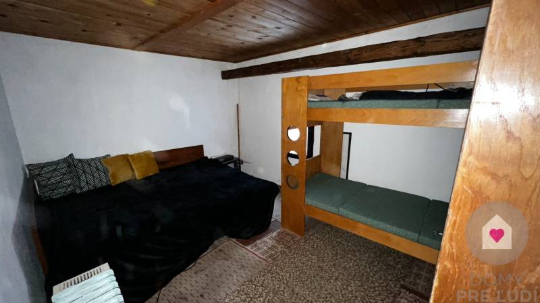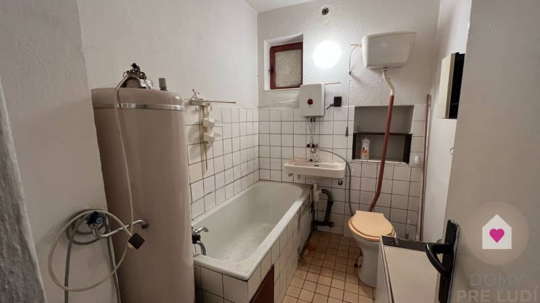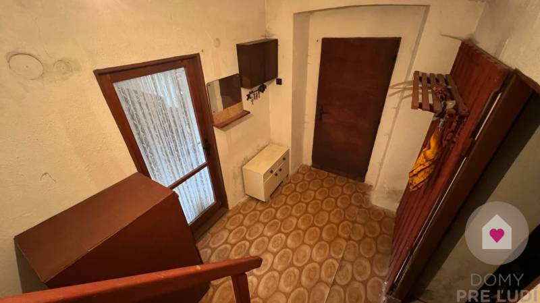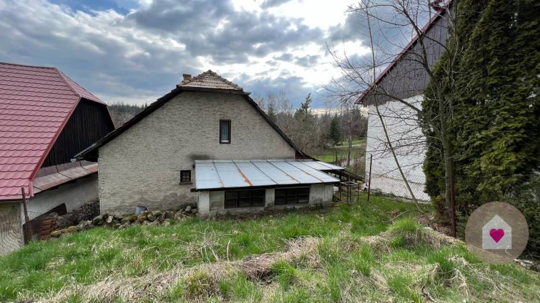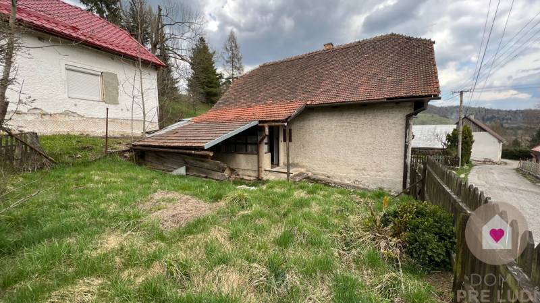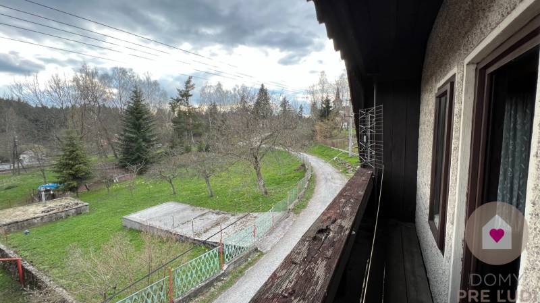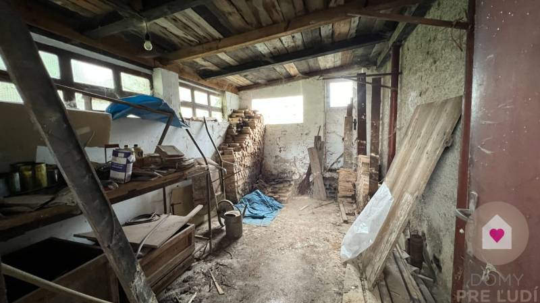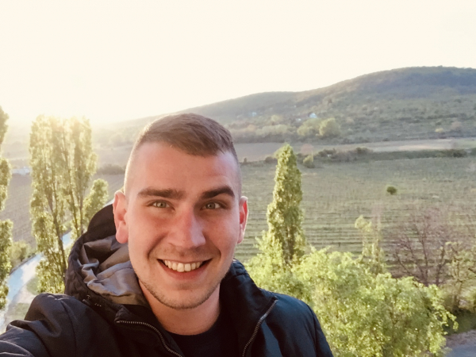Cottage, Sale, v okrese Žiar nad Hronom, Kremnické Bane
Are you looking for a cottage in a beautiful quiet environment where you can spend your free time with family or friends and relax from the hustle and bustle of the big city? Are you not afraid of remodeling an older family home? Do you like hiking, walking or cycling in picturesque surroundings, or are you looking for proximity to a ski resort (SKI KRAHULE, SKI SKALKA) during the winter season? Would you like to have a cottage near the best ferrata world on Skalka (the family house is less than 13 km from the resort). If you answered yes to the given questions, we have a great offer for you.
In an exclusive representation, we offer for sale an older family house in the heart of the Kremnické vrchy surrounded by nature and forest in the picturesque village of Kremnické Bane, 4 km from the town of Kremnica. The family house is in its original condition and requires renovation. It was used as a weekend cottage. It is located at the end of the village in a quiet part full of greenery.
The house is built of stone, which guarantees excellent insulation, either a pleasant temperature during the summer heat, or keeping warm during cold winter evenings.
Over the years, minor modifications and repairs have been carried out in the house, but it is certainly necessary to count on a complete reconstruction of the roof (the roof was partly made by replacing tiles with sheet metal) and a gradual revitalization of the facade of the house. The house also underwent layout modifications - the original large kitchen was divided into a food pantry and a separate bathroom with a bathtub and a flush toilet. A veranda was also added, which serves as the entrance to the house.
The total area of the land is 249 m2 - part of the garden is in front of the cottage as a front garden, part as a garage (shelter) and finally also the land behind the house, which is under the administration of the Slovak Republic and the owners had the option of renting it out using it as a garden or as a barbecue area - options is limitless, only creativity is enough. The original wooden window frames and glass filling were also changed on the house. Heating is currently possible through gas stoves on the ground floor of the house, as well as solid fuel through the furnace that dominates the living room and has vents to the upper floor. In the kitchen, there is an oven, which, in addition to being a source of heat, can also be used for baking delicious dishes. The kitchen also has a gas stove with an oven. Right at the entrance to the house, a room was created that was supposed to serve as another bedroom and a stove was also installed in it, but it was not completed and was currently being used as a warehouse. All outlets from the oven, stove and stove lead to a common chimney.
The house is connected to public water supply, electricity, gas and municipal sewerage. Both the electrical box and the internal circuit breakers were changed.
The house has a partial basement (entrance from the street) and a brick woodshop connected to the workshop in the back part also belongs to it.
The house consists of:
The ground floor consists of:
- entrance porch with a size of 8.79 m2
- entrance hall with an area of 9.64 m2 with a wooden staircase to the upper floor
- a separate kitchen with an area of 19.8 m2
- a spacious social-living room with an area of 20.2 m2
- bathroom connected with toilet and electric boiler for heating water with an area of 4.33m2
- food pantry with shelves measuring 3.42m2
- a room serving as a warehouse with an area of 7.8 m2
1st floor where are located:
- a bedroom with a balcony with an area of 18.67 m2
- room with an area of 9.8 m2
- corridor with a size of 8.16 m2
- 2 attic spaces of 23.94m2 and 23m2
Cellar with an area of 18m2
A carport next to the house, which can also be used as a storage space for wood, and there is also a water connection with a size of 16.67m2
Brick woodshop with space for storing tools with an area of 12.82 m2
Complete price including commission: €71 000. The house is unfurnished and available immediately. Thanks to its location, proximity to ski resorts, the city of Kremnica and a large number of tourist experiences, it can also become an excellent investment property for rent.
If you are interested in a tour, do not hesitate to contact us at +421 940 947 943
Kremnické Bane is originally a German mining settlement, near which there are two ski resorts (Krahule, Skalka).
Above the village is the symbolic Center of Europe near the Gothic Church of St. John, from the roof of which water flows on one side to Váh and on the other to Hron. Not far from the church is the highest point of the hamlet, Trnovník rock at an altitude of 990 m above sea level. m.
Various buildings and civic facilities provide cultural and sports enjoyment to the inhabitants of the village and its visitors. The Roman Catholic church of St. Ján Krstiteľ, Nativity of the Virgin Mary chapel, Jantár farm, Piarg hospitality, groceries, Slniečko children's clinic, Jurki gas station as well as a football field.
Our company Houses for People offers complete services related to the sale of real estate. And that's quality legal services - our contracts are authorized and insured in case of damage caused by the lawyer. If you are interested in financing real estate through a mortgage, we will provide you with mortgage advice from our specialists. If you decide to finance a mortgage through us, we will pay for you an expert opinion, a proposal for the deposit of a lien and a proposal for the deposit of an ownership right in the real estate cadastre. We provide and process a complete real estate service - we are with you from the first inspection to handing over the property.
Listing summary
Property location
Kremnické bane, Kremnické Bane, Žiar nad Hronom, Slovakia
