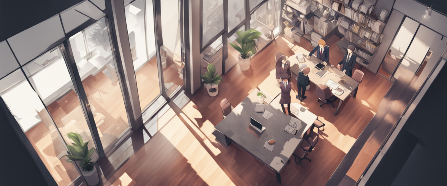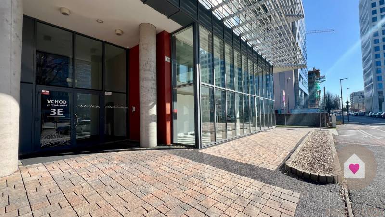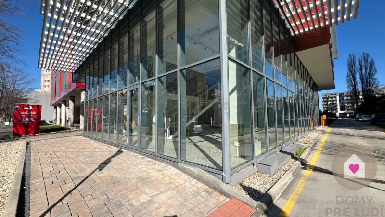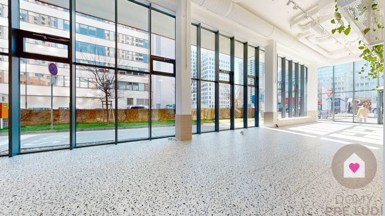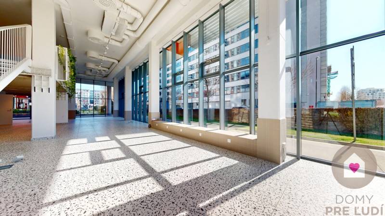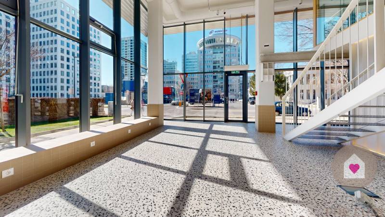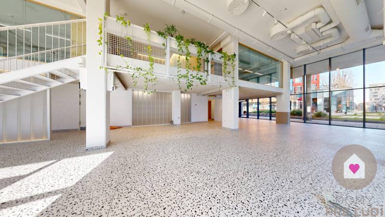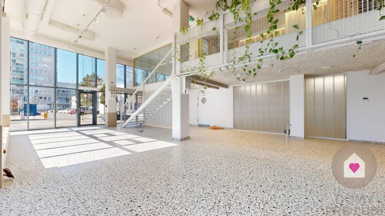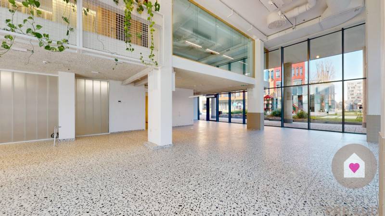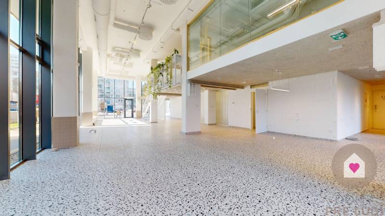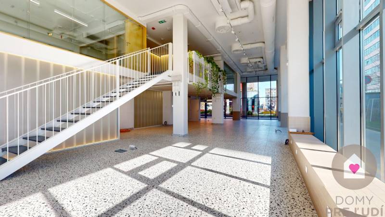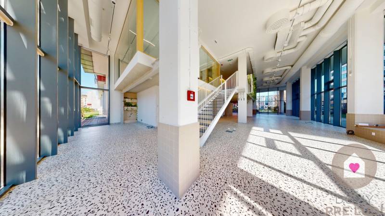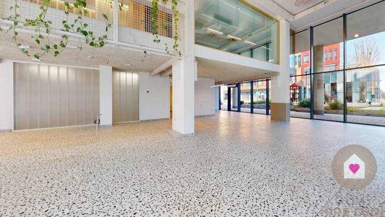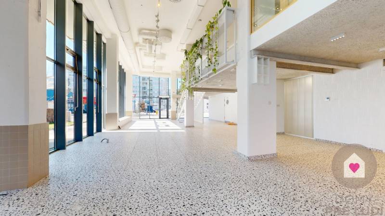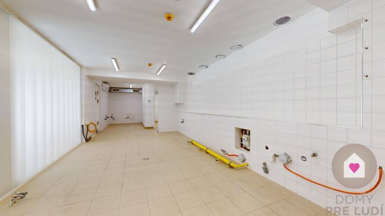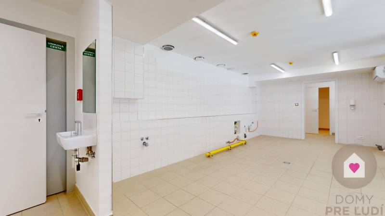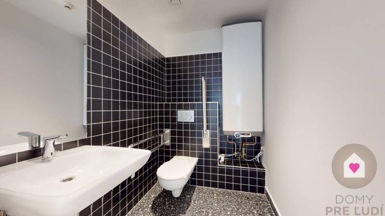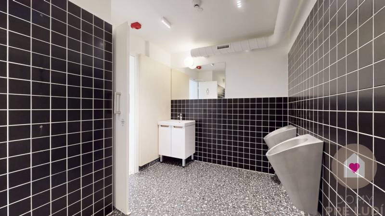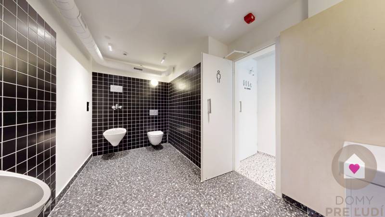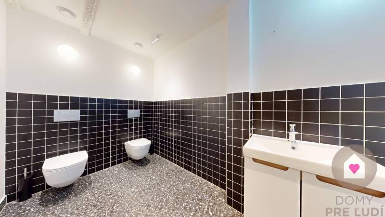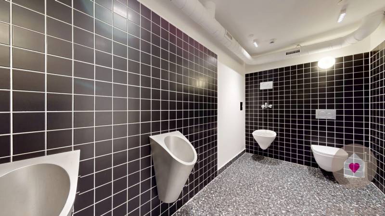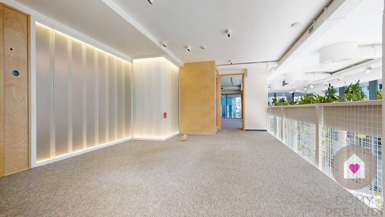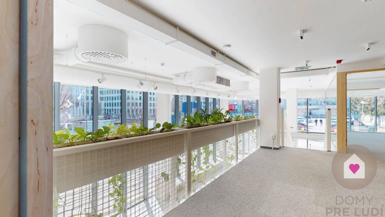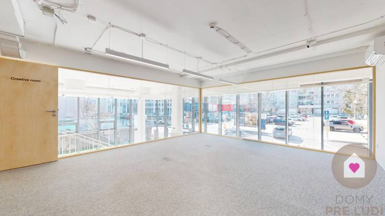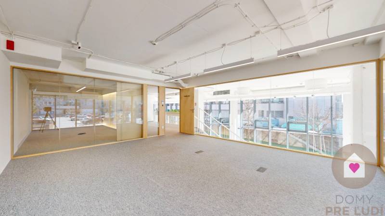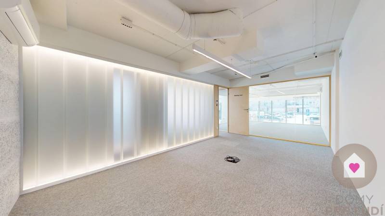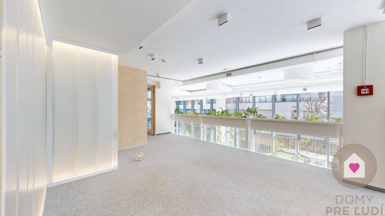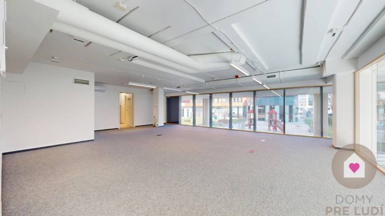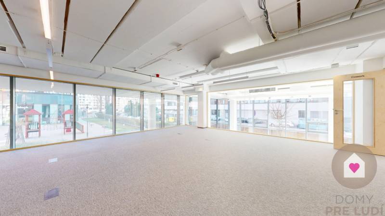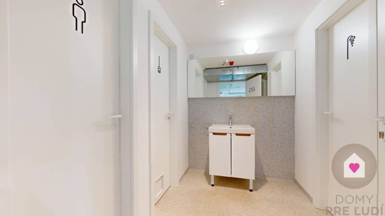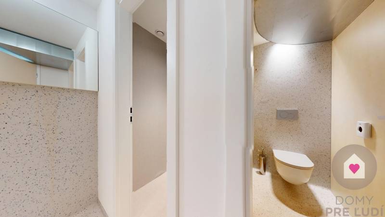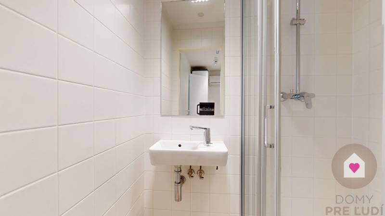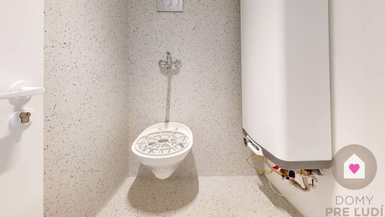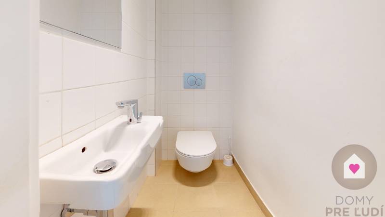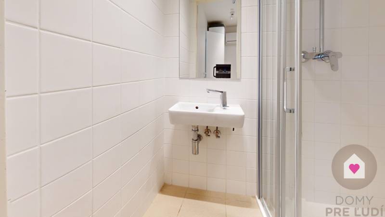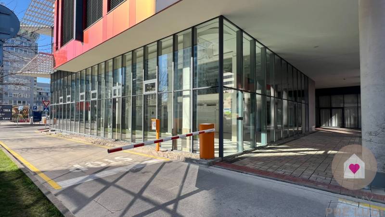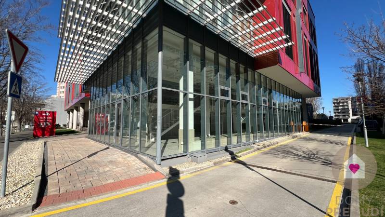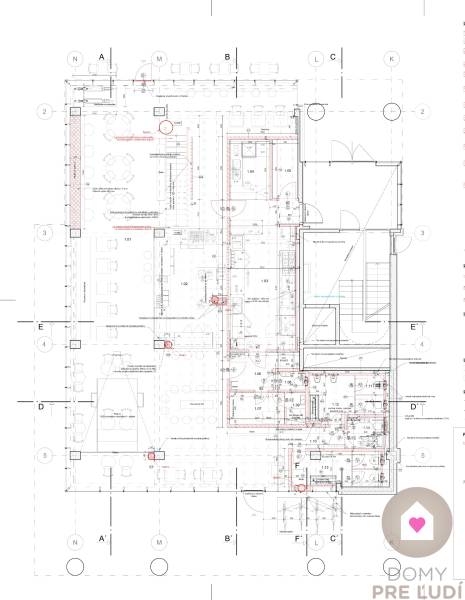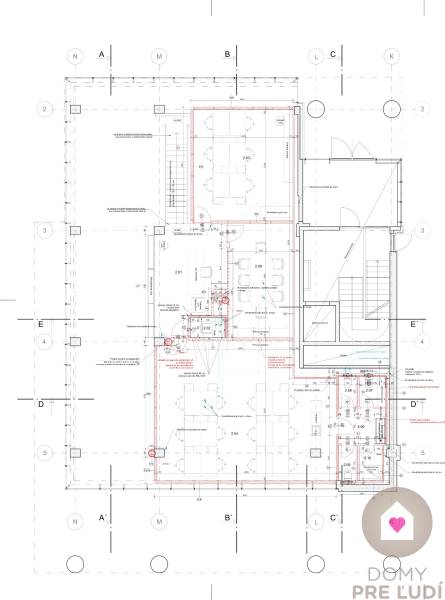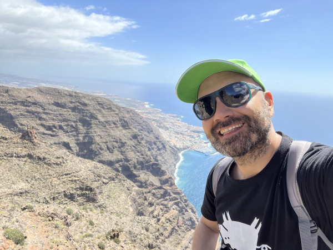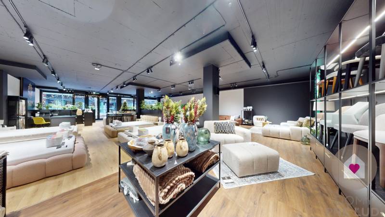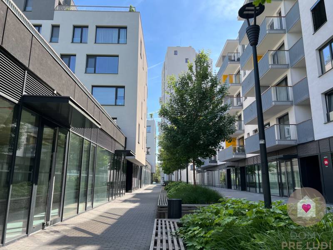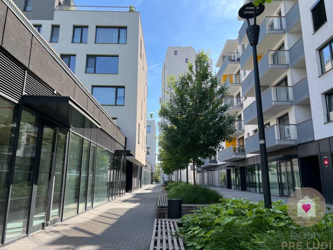Commercial premises, Rent, v Bratislave - Ružinov
Are you looking for a space that is not only modern but also technologically advanced? At a good address with large windows and a large number of passers-by? We present to you a modern commercial property on Plynárenská Street in Bratislava with an area of 400m² on two floors.
LAYOUT
The ground floor with an area of 255m² offers a spacious, open layout with large-format terrazzo floors and floor-to-ceiling windows that flood the space with natural light. Currently, the space consists of the main "sales" area and the background (kitchen, storage, toilet and shower for staff). The kitchen area has outlets for gas, electricity, and exhaust. The main area also has toilets, currently divided into men's, women's, and for immobile customers. A striking white staircase leads to the upper floor with an area of 145.0 m², where there are office spaces with facilities, currently divided into 2 separate rooms (meeting rooms, offices) and one large open space area with outlets to the kitchen and a passage to the facilities where there is a toilet, shower. The entire upper floor is designed in a modern way in a combination of glass partitions and carpet with floor sets for connecting to electricity. The office space also offers a popular quiet, soundproofed separate room for making telephone calls. The entire space is air-conditioned and ventilated through air conditioning with air supply and exhaust and with recuperation. The space is connected to water, electricity, gas (also to the kitchen area).
ATTENTION - possibility of renting as a whole or even one floor (more info in the RK)
PAYMENT TERMS:
Rent: €14.50/m2/month + VAT (rent for the 1st year), increase after the new year (info in the RK)
Electricity: €275/month (according to actual consumption)
Administration fees: €756/month
Deposit: 3 months rent including VAT
Lease period: min. 3 years with an option for 2 years.
The interior design emphasizes minimalism and functionality with clean white walls, built-in lighting and exposed ceiling structures. The space includes a number of rooms, including open workspaces, private offices and common areas. Large glass partitions maintain airiness while providing separate work zones. Amenities include modern restrooms with timeless white and black tiles, accessible amenities, and elegant furnishings. The main "sales area" is fully prepared for the installation of a bar and kitchen. The exterior of the building consists of large windows that allow plenty of natural light and a view of the surroundings.
USE POSSIBILITIES:
The space is currently pre-prepared for use as a restaurant facility in combination with administrative facilities on the upper floor. Thanks to its configuration, the space can be used as an administrative center, coworking space, or as a company headquarters, customer center. The space has 3 separate entrances - one from the main road, one from the playground and one from the building. This versatile space is suitable for various commercial uses, from creative studios to corporate offices, with a mix of open spaces and private rooms that suit various business needs.
LOCATION:
The space is located on the busy Plynárenská Street, where there is a lot of movement of people during the day from the Apollo business centers and also from the surrounding buildings. The area is constantly expanding with new residential and non-residential premises and the number of potential customers is increasing. Parking is possible in the garage of the building and it is also possible to rent a parking space around the building for a fee (info in the RK).
* all rights reserved. Photos and descriptions are owned by Domy pre ľudí s.r.o., their copying will be resolved through legal means
Listing summary
Property location
Plynárenská, Bratislava - Ružinov, Slovakia
